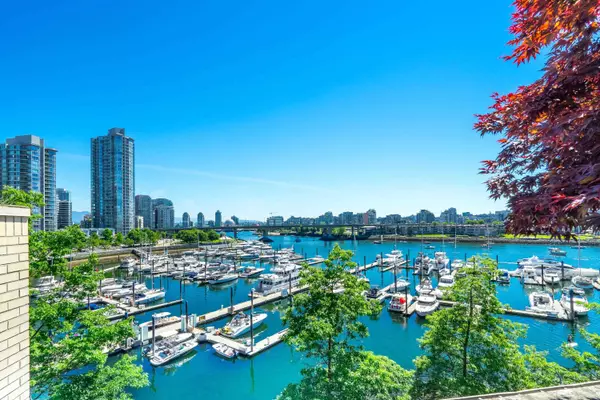$1,815,000
$1,849,900
1.9%For more information regarding the value of a property, please contact us for a free consultation.
2 Beds
2 Baths
1,058 SqFt
SOLD DATE : 11/24/2024
Key Details
Sold Price $1,815,000
Property Type Condo
Sub Type Apartment/Condo
Listing Status Sold
Purchase Type For Sale
Square Footage 1,058 sqft
Price per Sqft $1,715
Subdivision Yaletown
MLS Listing ID R2939914
Sold Date 11/24/24
Style 1 Storey
Bedrooms 2
Full Baths 2
Maintenance Fees $866
Abv Grd Liv Area 1,058
Total Fin. Sqft 1058
Year Built 1997
Annual Tax Amount $4,401
Tax Year 2023
Property Description
Welcome to Crestmark II, a meticulously renovated sanctuary boasting top-tier finishes and radiant in-floor heating throughout. Revel in the high-end appliances, exquisite quartz kitchen countertops, and elegant marble finishes in the bathrooms. Nestled in one of the most coveted waterfront neighbourhoods in our magnificent city, this property offers over 2000 sq ft of seamless indoor-outdoor living space. Step outside to your private patio oasis, spanning over 990 sq ft of waterfront bliss. Complete with a Fisher Paykel BBQ, bespoke seating, and opulent Restoration Hardware patio furniture, this outdoor haven could be yours to savor. Enveloped by the calming embrace of the ocean and lush garden landscapes, Crestmark II is the epitome of a Yaletown living.
Location
Province BC
Community Yaletown
Area Vancouver West
Building/Complex Name Crestmark II
Zoning CD-1
Rooms
Basement None
Kitchen 1
Separate Den/Office N
Interior
Heating Baseboard, Hot Water
Heat Source Baseboard, Hot Water
Exterior
Exterior Feature Balcny(s) Patio(s) Dck(s)
Parking Features Garage Underbuilding, Visitor Parking
Garage Spaces 1.0
Amenities Available Bike Room, Club House, Elevator, Exercise Centre, In Suite Laundry, Playground, Pool; Indoor, Sauna/Steam Room, Wheelchair Access, Concierge
View Y/N Yes
View Ocean, Marina, City
Roof Type Other
Total Parking Spaces 1
Building
Story 1
Sewer City/Municipal
Water City/Municipal
Locker No
Unit Floor 601
Structure Type Concrete,Concrete Frame
Others
Restrictions Pets Allowed w/Rest.,Rentals Allwd w/Restrctns
Tax ID 023-755-750
Ownership Freehold Strata
Energy Description Baseboard,Hot Water
Pets Allowed 2
Read Less Info
Want to know what your home might be worth? Contact us for a FREE valuation!

Our team is ready to help you sell your home for the highest possible price ASAP

Bought with Royal LePage Westside

A home is more than just a house.
It is the family, the friends, the neighbours, and the overall community that make a place a home.
The 5 Rivers Real Estate Group is dedicated to giving back to the communities we live and work in. We believe that being involved in our local areas builds stronger, healthier, and friendlier neighbourhoods and cities.






