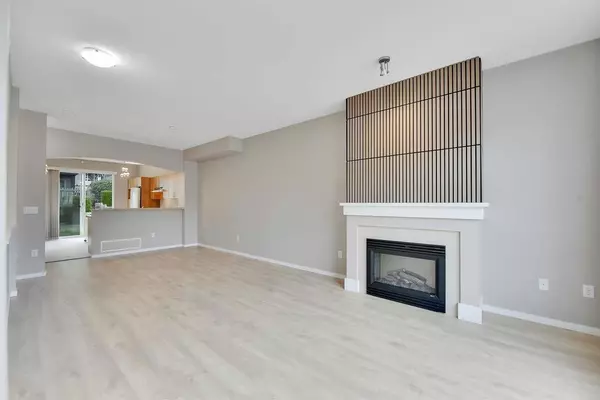$1,165,000
$1,189,000
2.0%For more information regarding the value of a property, please contact us for a free consultation.
3 Beds
3 Baths
1,438 SqFt
SOLD DATE : 09/17/2024
Key Details
Sold Price $1,165,000
Property Type Townhouse
Sub Type Townhouse
Listing Status Sold
Purchase Type For Sale
Square Footage 1,438 sqft
Price per Sqft $810
Subdivision Government Road
MLS Listing ID R2917030
Sold Date 09/17/24
Style 3 Storey,Inside Unit
Bedrooms 3
Full Baths 2
Half Baths 1
Maintenance Fees $418
Abv Grd Liv Area 641
Total Fin. Sqft 1438
Year Built 2007
Annual Tax Amount $2,958
Tax Year 2023
Property Description
TERRAMOR BY POLYGON! This home features OPEN CONCEPT main level living, 9ft ceilings, living room w/fireplace, dining area, 2PC bath, LARGE kitchen w/GRANITE counters, BREAKFAST BAR, GAS RANGE, LED lighting, eating nook & access to back patio & yard space. Upstairs has LARGE MASTER w/4PC ENSUITE, his & her closets, 2ND + 3RD beds on opposite side & 4PC main bath. CLOSE TO: Lougheed town centre, restaurants, SFU, ALL LEVELS OF SCHOOLING, SKYTRAIN, parks, easy access to HWY 1, ff-MART, HANNAM grocery. INCLUDE: H/W TANK{2021),Forced air on main level, B/I vacuum, TANDEM GARAGE & DRIVEWAY FOR 3RD CAR, Quieter location in Complex, PET & INVESTOR FRIENDLY, playgrounds, WELLSPRING RECREATION Facility w/exercise center, pool, hot tub, clubhouse, billiards, yoga & steam rooms, mini golf
Location
Province BC
Community Government Road
Area Burnaby North
Zoning CD
Rooms
Other Rooms Bedroom
Basement None
Kitchen 1
Separate Den/Office N
Interior
Interior Features ClthWsh/Dryr/Frdg/Stve/DW, Garage Door Opener
Heating Baseboard, Electric, Forced Air
Fireplaces Number 1
Fireplaces Type Electric
Heat Source Baseboard, Electric, Forced Air
Exterior
Exterior Feature Fenced Yard, Patio(s)
Garage Grge/Double Tandem
Garage Spaces 2.0
Amenities Available Club House, Exercise Centre, Playground, Pool; Outdoor, Recreation Center, Storage, Swirlpool/Hot Tub
View Y/N No
Roof Type Asphalt
Parking Type Grge/Double Tandem
Total Parking Spaces 2
Building
Story 3
Sewer City/Municipal
Water City/Municipal
Unit Floor 111
Structure Type Frame - Wood
Others
Restrictions Pets Allowed w/Rest.,Rentals Allwd w/Restrctns
Tax ID 027-084-264
Energy Description Baseboard,Electric,Forced Air
Read Less Info
Want to know what your home might be worth? Contact us for a FREE valuation!

Our team is ready to help you sell your home for the highest possible price ASAP

Bought with Stilhavn Real Estate Services

A home is more than just a house.
It is the family, the friends, the neighbours, and the overall community that make a place a home.
The 5 Rivers Real Estate Group is dedicated to giving back to the communities we live and work in. We believe that being involved in our local areas builds stronger, healthier, and friendlier neighbourhoods and cities.






