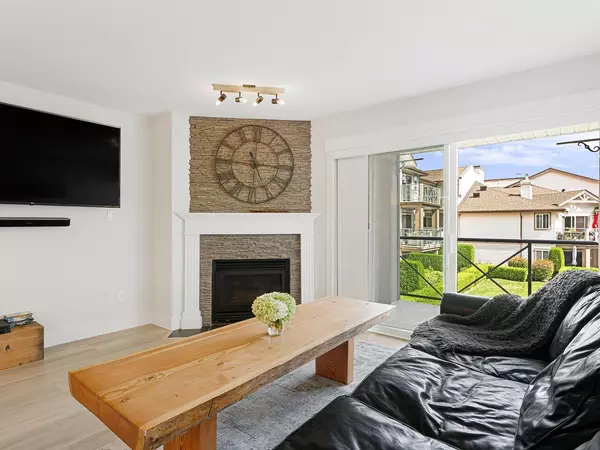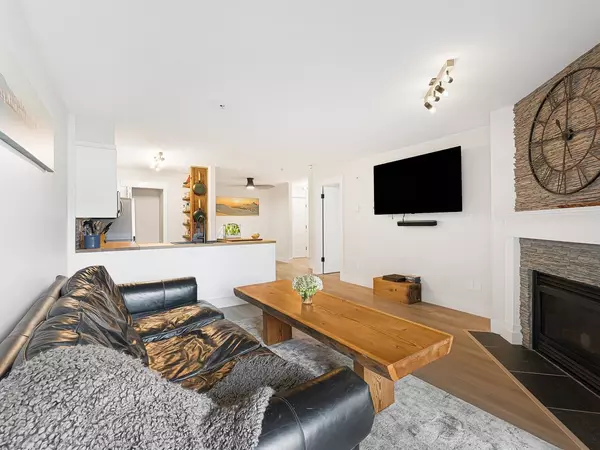$475,000
$488,800
2.8%For more information regarding the value of a property, please contact us for a free consultation.
1 Bed
1 Bath
727 SqFt
SOLD DATE : 10/01/2024
Key Details
Sold Price $475,000
Property Type Condo
Sub Type Apartment/Condo
Listing Status Sold
Purchase Type For Sale
Square Footage 727 sqft
Price per Sqft $653
Subdivision Murrayville
MLS Listing ID R2920687
Sold Date 10/01/24
Style Inside Unit
Bedrooms 1
Full Baths 1
Maintenance Fees $275
Abv Grd Liv Area 727
Total Fin. Sqft 727
Rental Info 100
Year Built 1996
Annual Tax Amount $2,620
Tax Year 2024
Property Description
Absolutely gorgeous extensively renovated 1 bdrm apartment in the desirable Eaglecrest community in Murrayville. Boasting gorgeous quality wide vinyl plank flooring updated kitchen, updated light fixtures, plugs & switches, updated drs & trim with attractive wide baseboards, updated bath, newer blinds, tasteful decor & so much more. Entertaining is easy in the spacious living rm w/updated f/p surround & dr to balcony overlooking inner courtyard & in the spacious dining rm. Gorgeous updated kitchen boasts lots of shaker style cabinets & updated stainless appliances & adjoining laundry closet w/ventless dryer & washer. Updated 4 pce bath w/moen fixtures & soaker tub. Primary bdrm has 3 closets. An absolutely gorgeous unit must be seen to appreciate. Amenities incl lounge, library & gym.
Location
Province BC
Community Murrayville
Area Langley
Building/Complex Name Murrayville
Zoning RM-4
Rooms
Basement None
Kitchen 1
Separate Den/Office N
Interior
Interior Features ClthWsh/Dryr/Frdg/Stve/DW
Heating Baseboard, Electric
Fireplaces Number 1
Fireplaces Type Gas - Natural
Heat Source Baseboard, Electric
Exterior
Exterior Feature Balcony(s)
Garage Garage Underbuilding
Garage Spaces 1.0
Amenities Available Club House, Elevator, Exercise Centre
View Y/N No
Roof Type Asphalt,Other
Parking Type Garage Underbuilding
Total Parking Spaces 1
Building
Faces North
Story 1
Sewer City/Municipal
Water City/Municipal
Locker Yes
Unit Floor 211
Structure Type Frame - Wood
Others
Restrictions Pets Allowed w/Rest.,Rentals Allowed,Rentals Allwd w/Restrctns
Tax ID 023-764-601
Energy Description Baseboard,Electric
Pets Description 2
Read Less Info
Want to know what your home might be worth? Contact us for a FREE valuation!

Our team is ready to help you sell your home for the highest possible price ASAP

Bought with Royal LePage - Wolstencroft

A home is more than just a house.
It is the family, the friends, the neighbours, and the overall community that make a place a home.
The 5 Rivers Real Estate Group is dedicated to giving back to the communities we live and work in. We believe that being involved in our local areas builds stronger, healthier, and friendlier neighbourhoods and cities.






