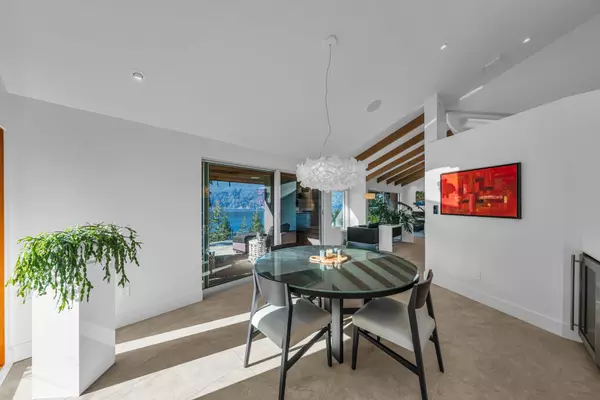$6,250,000
$6,495,000
3.8%For more information regarding the value of a property, please contact us for a free consultation.
4 Beds
5 Baths
4,185 SqFt
SOLD DATE : 06/20/2024
Key Details
Sold Price $6,250,000
Property Type Single Family Home
Sub Type House/Single Family
Listing Status Sold
Purchase Type For Sale
Square Footage 4,185 sqft
Price per Sqft $1,493
Subdivision Belcarra
MLS Listing ID R2888421
Sold Date 06/20/24
Style 2 Storey w/Bsmt.
Bedrooms 4
Full Baths 3
Half Baths 2
Abv Grd Liv Area 2,023
Total Fin. Sqft 4185
Year Built 1976
Annual Tax Amount $25,675
Tax Year 2024
Lot Size 0.480 Acres
Acres 0.48
Property Description
Welcome to 3451 Senkler Road, a remarkable West Coast Waterfront Masterpiece with TWO separate homes with BREATHTAKING Panoramic views set high on spectacular 20,903 sq. ft. lot overlooking Bedwell Bay and beyond. PRIVATE DOCK + Electric Lift and deep-water moorage, your own private beach & old growth forest framing stunning blue water ocean views. Architecturally significant living space totalling 5,574 sq. ft. includes completely renovated 4,185 sq. ft. main residence plus new 1,389 sq. ft. secondary residence perched above the water with Electric Lift. Entirely transformed this stunning home features exquisite details, custom beams milled on site from Salt Spring Island, commercial grade mechanical systems, new Fleetwood windows, Victoria/Alberta tubs and massive decks. Call to view!
Location
Province BC
Community Belcarra
Area Port Moody
Zoning RES
Rooms
Other Rooms Wok Kitchen
Basement Crawl
Kitchen 2
Separate Den/Office N
Interior
Interior Features Air Conditioning, ClthWsh/Dryr/Frdg/Stve/DW, Garage Door Opener, Hot Tub Spa/Swirlpool, Security System, Vaulted Ceiling
Heating Heat Pump, Mixed, Radiant
Fireplaces Number 3
Fireplaces Type Natural Gas
Heat Source Heat Pump, Mixed, Radiant
Exterior
Exterior Feature Balcny(s) Patio(s) Dck(s)
Garage Garage; Double
Garage Spaces 2.0
Amenities Available Air Cond./Central, Swirlpool/Hot Tub
View Y/N Yes
View Ocean
Roof Type Metal,Torch-On
Parking Type Garage; Double
Total Parking Spaces 5
Building
Story 3
Sewer Septic
Water City/Municipal
Structure Type Frame - Wood
Others
Tax ID 010-672-478
Energy Description Heat Pump,Mixed,Radiant
Read Less Info
Want to know what your home might be worth? Contact us for a FREE valuation!

Our team is ready to help you sell your home for the highest possible price ASAP

Bought with Non Member / No Agency

A home is more than just a house.
It is the family, the friends, the neighbours, and the overall community that make a place a home.
The 5 Rivers Real Estate Group is dedicated to giving back to the communities we live and work in. We believe that being involved in our local areas builds stronger, healthier, and friendlier neighbourhoods and cities.






