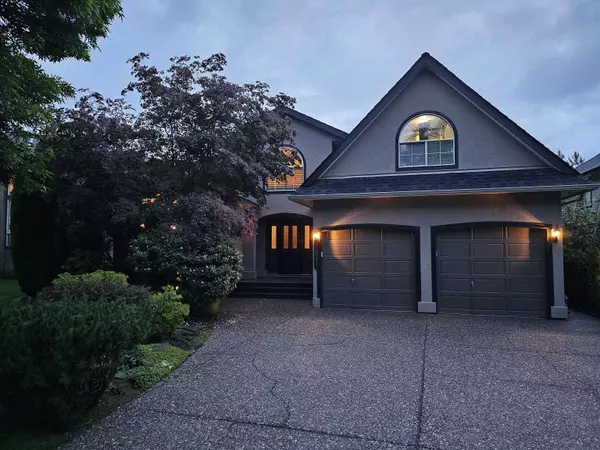$1,619,000
$1,649,900
1.9%For more information regarding the value of a property, please contact us for a free consultation.
4 Beds
3 Baths
2,727 SqFt
SOLD DATE : 06/16/2024
Key Details
Sold Price $1,619,000
Property Type Single Family Home
Sub Type House/Single Family
Listing Status Sold
Purchase Type For Sale
Square Footage 2,727 sqft
Price per Sqft $593
Subdivision Fleetwood Tynehead
MLS Listing ID R2891585
Sold Date 06/16/24
Style 2 Storey
Bedrooms 4
Full Baths 2
Half Baths 1
Abv Grd Liv Area 1,477
Total Fin. Sqft 2727
Year Built 1992
Annual Tax Amount $5,323
Tax Year 2023
Lot Size 7,080 Sqft
Acres 0.16
Property Description
Executive Living in one of the most desirable areas of Fleetwood! This 2700+ sq ft 2 storey beauty has been extensively updated with gorgeous kitchen, featuring granite countertops, stainless steel appliances, pantry - all opening up to your family room with gas fireplace. A large single slider leads to your gorgeous two-tiered backyard, with 2x gas connections, hot tub, shed with power, and private back yard with an arbor draped with grapevines and underground irrigation system. Beautiful living and dining room with gas fireplace and hardwood floors makes entertaining a dream. Upstairs has a spacious primary bedroom with a walk in closet and ensuite bathroom. 2 other good size bedrooms with walk in closets- AND bonus games room/ 4th Bedroom. Stay cool with AC! Too many updates to list.
Location
Province BC
Community Fleetwood Tynehead
Area Surrey
Building/Complex Name Tynehead Terrace
Zoning RES
Rooms
Other Rooms Primary Bedroom
Basement Crawl
Kitchen 1
Separate Den/Office Y
Interior
Interior Features Air Conditioning, ClthWsh/Dryr/Frdg/Stve/DW, Garage Door Opener, Hot Tub Spa/Swirlpool, Microwave, Security System, Sprinkler - Inground, Storage Shed, Vacuum - Built In
Heating Heat Pump
Fireplaces Number 2
Fireplaces Type Natural Gas
Heat Source Heat Pump
Exterior
Exterior Feature Fenced Yard, Patio(s) & Deck(s)
Garage Garage; Double
Garage Spaces 2.0
Amenities Available Air Cond./Central, In Suite Laundry, Swirlpool/Hot Tub
View Y/N Yes
View Peak a Boo Mountain View
Roof Type Asphalt
Lot Frontage 59.0
Lot Depth 120.0
Parking Type Garage; Double
Total Parking Spaces 7
Building
Story 2
Sewer City/Municipal
Water City/Municipal
Structure Type Frame - Wood
Others
Tax ID 015-838-978
Energy Description Heat Pump
Read Less Info
Want to know what your home might be worth? Contact us for a FREE valuation!

Our team is ready to help you sell your home for the highest possible price ASAP

Bought with Sutton Group - 1st West Realty

A home is more than just a house.
It is the family, the friends, the neighbours, and the overall community that make a place a home.
The 5 Rivers Real Estate Group is dedicated to giving back to the communities we live and work in. We believe that being involved in our local areas builds stronger, healthier, and friendlier neighbourhoods and cities.






