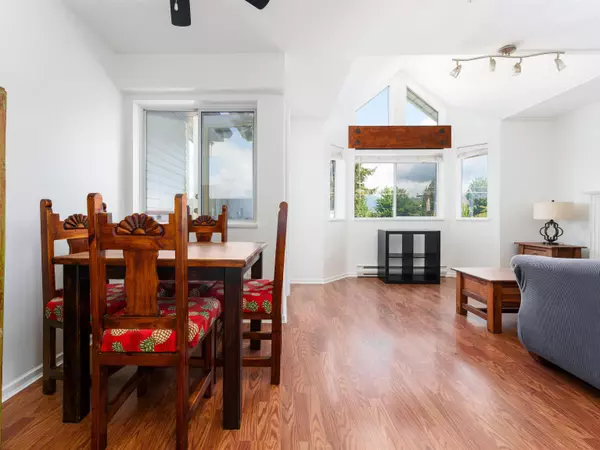$698,900
$698,900
For more information regarding the value of a property, please contact us for a free consultation.
2 Beds
1 Bath
783 SqFt
SOLD DATE : 06/14/2024
Key Details
Sold Price $698,900
Property Type Condo
Sub Type Apartment/Condo
Listing Status Sold
Purchase Type For Sale
Square Footage 783 sqft
Price per Sqft $892
Subdivision Hastings
MLS Listing ID R2894132
Sold Date 06/14/24
Style Corner Unit,Upper Unit
Bedrooms 2
Full Baths 1
Maintenance Fees $558
Abv Grd Liv Area 783
Total Fin. Sqft 783
Rental Info 100
Year Built 1993
Annual Tax Amount $2,035
Tax Year 2023
Property Description
Welcome to this bright two bedroom top floor corner home with 11'' ceilings in the living room showcasing North Shore Mountain views. Conveniently located close to all the amenities Commercial Drive has to offer; groceries, dining, parks, breweries, and just a easy bike, bus, or drive to downtown Vancouver. With large bedrooms, a cozy gas fireplace, in-suite storage, updated stainless steel appliances, and fresh paint throughout, this home is move-in ready. "Shalimar Gardens" is a well maintained building with a proactive strata strata council and amenities that include a gym, sauna, party room, bike room, and common garden. Plenty of on street parking and two secure underground parking stalls are also included. OPEN HOUSE Saturday, June 15th, 2-4pm
Location
Province BC
Community Hastings
Area Vancouver East
Building/Complex Name Shalimar Gardens
Zoning RM-4N
Rooms
Basement None
Kitchen 1
Separate Den/Office N
Interior
Interior Features ClthWsh/Dryr/Frdg/Stve/DW
Heating Baseboard, Electric
Fireplaces Number 1
Fireplaces Type Gas - Natural
Heat Source Baseboard, Electric
Exterior
Exterior Feature Balcony(s)
Garage Garage Underbuilding, Garage; Underground
Garage Spaces 2.0
Amenities Available Bike Room, Elevator, Exercise Centre, In Suite Laundry, Sauna/Steam Room
View Y/N Yes
View Mountain Views
Roof Type Other
Parking Type Garage Underbuilding, Garage; Underground
Total Parking Spaces 2
Building
Faces North
Story 1
Sewer City/Municipal
Water City/Municipal
Unit Floor 403
Structure Type Frame - Wood
Others
Restrictions Pets Allowed w/Rest.,Rentals Allwd w/Restrctns
Tax ID 018-011-039
Energy Description Baseboard,Electric
Pets Description 1
Read Less Info
Want to know what your home might be worth? Contact us for a FREE valuation!

Our team is ready to help you sell your home for the highest possible price ASAP

Bought with Keller Williams Realty VanCentral

A home is more than just a house.
It is the family, the friends, the neighbours, and the overall community that make a place a home.
The 5 Rivers Real Estate Group is dedicated to giving back to the communities we live and work in. We believe that being involved in our local areas builds stronger, healthier, and friendlier neighbourhoods and cities.






