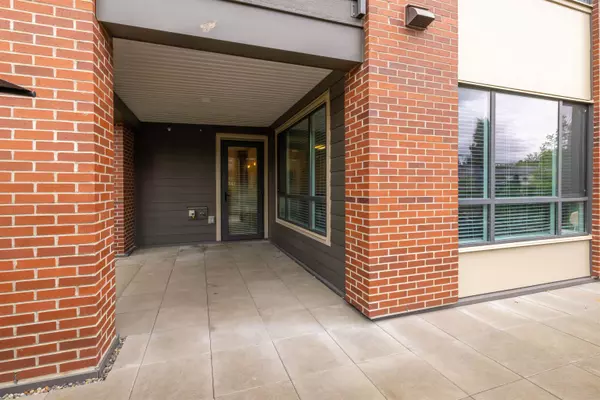$600,000
$629,888
4.7%For more information regarding the value of a property, please contact us for a free consultation.
3 Beds
3 Baths
1,223 SqFt
SOLD DATE : 06/06/2023
Key Details
Sold Price $600,000
Property Type Condo
Sub Type Apartment/Condo
Listing Status Sold
Purchase Type For Sale
Square Footage 1,223 sqft
Price per Sqft $490
Subdivision Central Abbotsford
MLS Listing ID R2751796
Sold Date 06/06/23
Style Corner Unit,Ground Level Unit
Bedrooms 3
Full Baths 2
Half Baths 1
Maintenance Fees $402
Abv Grd Liv Area 1,223
Total Fin. Sqft 1223
Year Built 2018
Annual Tax Amount $2,374
Tax Year 2022
Property Description
Welcome to The Residence. This 3 bed, 2.5 bath & over 1220 sq.ft spacious/open floorplan condo, with high-end appliances will not disappoint. This centrally located Abbotsford condo comes with 2 parking stalls, a large storage locker, and is minutes away from the Hwy. Next to popular schools & shops such as the University of the Fraser Valley, Alexander Elementary, Godson Elementary, Abbotsford Hospital, Cabelas, Shoppers Drugmart, Walmart, Costco, 7-Oaks Shopping Mall, Superstore, Abby Rec-Centre & more! Dine-in at Restaurant 62 or Browns Social House, just footsteps away, or grab coffee at Starbucks or Good Kid Coffee around the corner. This ground-level corner unit is tucked away from the busy road and features a large spacious private-setting patio next to the courtyard. Dont miss out
Location
Province BC
Community Central Abbotsford
Area Abbotsford
Building/Complex Name The Residence
Zoning N14
Rooms
Other Rooms Patio
Basement None
Kitchen 1
Separate Den/Office N
Interior
Interior Features Air Conditioning, ClthWsh/Dryr/Frdg/Stve/DW, Sprinkler - Fire
Heating Electric, Heat Pump, Radiant
Heat Source Electric, Heat Pump, Radiant
Exterior
Exterior Feature Patio(s)
Garage Garage; Underground, Visitor Parking
Garage Spaces 2.0
Amenities Available Exercise Centre, In Suite Laundry, Storage, Wheelchair Access
Roof Type Torch-On
Total Parking Spaces 2
Building
Faces Southeast
Story 1
Sewer City/Municipal
Water City/Municipal
Locker Yes
Unit Floor 107
Structure Type Brick,Concrete,Frame - Wood
Others
Restrictions Pets Allowed w/Rest.,Rentals Allwd w/Restrctns,Smoking Restrictions
Tax ID 030-495-555
Ownership Freehold Strata
Energy Description Electric,Heat Pump,Radiant
Pets Description 2
Read Less Info
Want to know what your home might be worth? Contact us for a FREE valuation!

Our team is ready to help you sell your home for the highest possible price ASAP

Bought with RE/MAX Nyda Realty Inc.

A home is more than just a house.
It is the family, the friends, the neighbours, and the overall community that make a place a home.
The 5 Rivers Real Estate Group is dedicated to giving back to the communities we live and work in. We believe that being involved in our local areas builds stronger, healthier, and friendlier neighbourhoods and cities.






