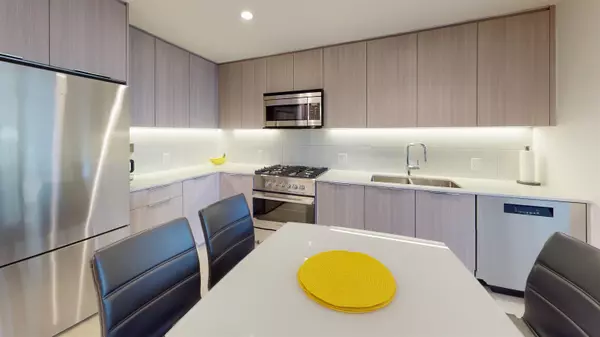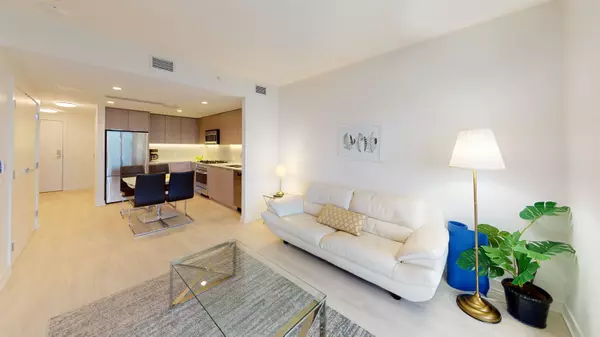$675,000
$688,000
1.9%For more information regarding the value of a property, please contact us for a free consultation.
1 Bed
1 Bath
553 SqFt
SOLD DATE : 05/15/2023
Key Details
Sold Price $675,000
Property Type Condo
Sub Type Apartment/Condo
Listing Status Sold
Purchase Type For Sale
Square Footage 553 sqft
Price per Sqft $1,220
Subdivision Lynnmour
MLS Listing ID R2773573
Sold Date 05/15/23
Style Upper Unit
Bedrooms 1
Full Baths 1
Maintenance Fees $253
Abv Grd Liv Area 553
Total Fin. Sqft 553
Year Built 2022
Property Description
Welcome to Hunter at Lynn Creek.Unwind in a luxurious, 22nd floor 1-bedroom home w/ breathtaking panoramic views that stretch as far as the eye can see.Indulge in a modern,open-concept living space boasting sleek wide-plank flooring,gleaming quartz counters & high-end stainless steel appliances.Take advantage of the top-notch amenities offered by this air-conditioned building, a well-equipped gym,social lounge & a wellness center complete with a relaxing sauna/steam room & a bike repair room.Conveniently located a few minutes away from Bridgeman Park,the Spirit Trail &Tilford Mall,this condo is the perfect escape from the hustle & bustle of city life.Don''t miss out on the added bonuses of a secure parking spot & extra storage space,making. FURNISHED & HIGH RENT https://bit.ly/3NCOaeF
Location
Province BC
Community Lynnmour
Area North Vancouver
Building/Complex Name HUNTER AT LYNN CREEK
Zoning CD103
Rooms
Basement None
Kitchen 1
Separate Den/Office N
Interior
Interior Features Air Conditioning, ClthWsh/Dryr/Frdg/Stve/DW, Dishwasher, Freezer, Microwave, Smoke Alarm, Sprinkler - Fire
Heating Radiant
Heat Source Radiant
Exterior
Exterior Feature Balcony(s)
Garage Garage; Underground
Garage Spaces 1.0
Amenities Available Air Cond./Central, Elevator, Exercise Centre, Garden, In Suite Laundry, Sauna/Steam Room, Storage, Concierge
View Y/N Yes
View MOUNTAIN AND WATER VIEWS
Roof Type Tar & Gravel,Torch-On
Total Parking Spaces 1
Building
Story 1
Sewer City/Municipal
Water City/Municipal
Locker Yes
Unit Floor 2202
Structure Type Concrete
Others
Restrictions No Restrictions
Tax ID 031-771-840
Ownership Freehold Strata
Energy Description Radiant
Read Less Info
Want to know what your home might be worth? Contact us for a FREE valuation!

Our team is ready to help you sell your home for the highest possible price ASAP

Bought with Royal LePage Sussex

A home is more than just a house.
It is the family, the friends, the neighbours, and the overall community that make a place a home.
The 5 Rivers Real Estate Group is dedicated to giving back to the communities we live and work in. We believe that being involved in our local areas builds stronger, healthier, and friendlier neighbourhoods and cities.






