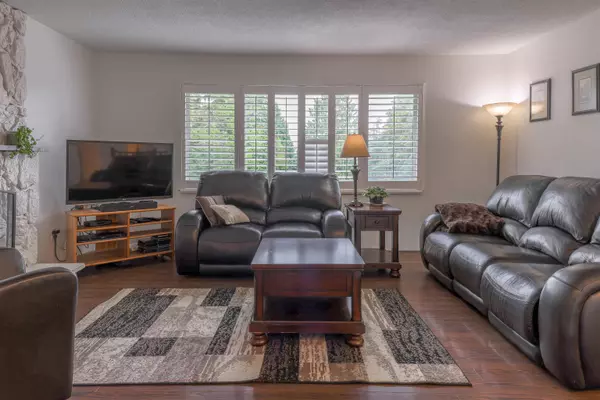$1,125,000
$1,219,999
7.8%For more information regarding the value of a property, please contact us for a free consultation.
3 Beds
3 Baths
1,921 SqFt
SOLD DATE : 03/14/2023
Key Details
Sold Price $1,125,000
Property Type Single Family Home
Sub Type House/Single Family
Listing Status Sold
Purchase Type For Sale
Square Footage 1,921 sqft
Price per Sqft $585
Subdivision Nordel
MLS Listing ID R2751454
Sold Date 03/14/23
Style Split Entry
Bedrooms 3
Full Baths 2
Half Baths 1
Abv Grd Liv Area 1,144
Total Fin. Sqft 1921
Year Built 1972
Annual Tax Amount $3,488
Tax Year 2022
Lot Size 6,600 Sqft
Acres 0.15
Property Description
Excellent location, meticulous well-kept and numerous upgrades! The main floor of this charming split-entry level home greets you with a bright, open design. Two bathrooms on the upper level, one of which is an ensuite. The large walkout covered terrace with access to the backyard is perfect for a morning oasis or a barbeque get-together with family and friends. A fully finished basement with a big recreation area, a 3-piece bathroom with a rain shower to relax, as well as the option to utilize it as an entertainment lounge! U pdated flooring on the upper level, fresh paint, and modern door handles and knobs throughout. A separate entry to the single carport and a driveway big enough for those extra vehicles. This is a must see home - book your private showing today!
Location
Province BC
Community Nordel
Area N. Delta
Zoning RS2
Rooms
Other Rooms Family Room
Basement Fully Finished
Kitchen 1
Separate Den/Office N
Interior
Interior Features ClthWsh/Dryr/Frdg/Stve/DW, Other - See Remarks, Storage Shed
Heating Natural Gas, Wood
Fireplaces Number 2
Fireplaces Type Wood
Heat Source Natural Gas, Wood
Exterior
Exterior Feature Balcny(s) Patio(s) Dck(s), Fenced Yard
Garage Carport; Single
Garage Spaces 1.0
View Y/N Yes
View Mountains
Roof Type Asphalt
Lot Frontage 66.0
Total Parking Spaces 3
Building
Story 2
Sewer City/Municipal
Water City/Municipal
Structure Type Frame - Wood,Other
Others
Tax ID 002-625-717
Ownership Freehold NonStrata
Energy Description Natural Gas,Wood
Read Less Info
Want to know what your home might be worth? Contact us for a FREE valuation!

Our team is ready to help you sell your home for the highest possible price ASAP

Bought with RE/MAX All Points Realty

A home is more than just a house.
It is the family, the friends, the neighbours, and the overall community that make a place a home.
The 5 Rivers Real Estate Group is dedicated to giving back to the communities we live and work in. We believe that being involved in our local areas builds stronger, healthier, and friendlier neighbourhoods and cities.






