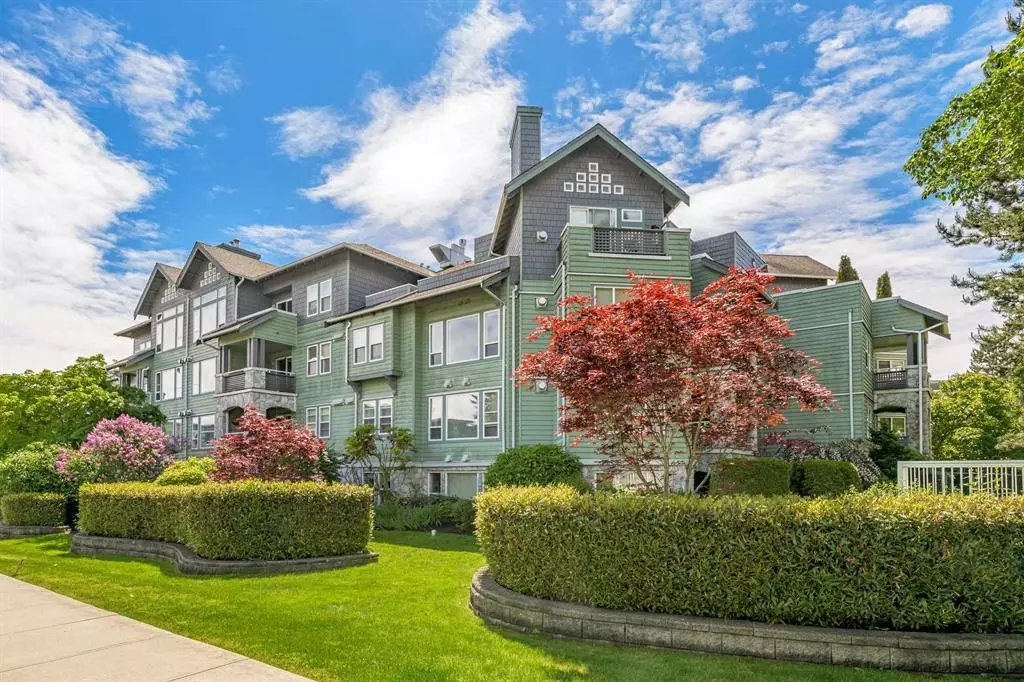
GET MORE INFORMATION
$ 530,000
$ 549,900 3.6%
2 Beds
1 Bath
1,017 SqFt
$ 530,000
$ 549,900 3.6%
2 Beds
1 Bath
1,017 SqFt
Key Details
Sold Price $530,000
Property Type Condo
Sub Type Apartment/Condo
Listing Status Sold
Purchase Type For Sale
Square Footage 1,017 sqft
Price per Sqft $521
Subdivision King George Corridor
MLS Listing ID R2936994
Sold Date 11/12/24
Style 1 Storey,Penthouse
Bedrooms 2
Full Baths 1
Maintenance Fees $432
Abv Grd Liv Area 1,017
Total Fin. Sqft 1017
Year Built 1996
Annual Tax Amount $2,210
Tax Year 2024
Property Description
Location
Province BC
Community King George Corridor
Area South Surrey White Rock
Building/Complex Name Sandringham
Zoning MF
Rooms
Basement None
Kitchen 1
Separate Den/Office N
Interior
Interior Features ClthWsh/Dryr/Frdg/Stve/DW, Drapes/Window Coverings
Heating Baseboard, Electric
Fireplaces Number 1
Fireplaces Type Gas - Natural
Heat Source Baseboard, Electric
Exterior
Exterior Feature Balcony(s)
Garage Garage Underbuilding
Garage Spaces 2.0
Amenities Available Club House, Elevator, Guest Suite
View Y/N No
Roof Type Asphalt
Total Parking Spaces 2
Building
Faces South
Story 1
Sewer City/Municipal
Water City/Municipal
Locker Yes
Unit Floor 402
Structure Type Frame - Wood
Others
Restrictions Pets Allowed w/Rest.,Rentals Allwd w/Restrctns,Smoking Restrictions
Tax ID 023-345-870
Ownership Freehold Strata
Energy Description Baseboard,Electric
Pets Description 2

Bought with Sutton Group Seafair Realty

A home is more than just a house.
It is the family, the friends, the neighbours, and the overall community that make a place a home.
The 5 Rivers Real Estate Group is dedicated to giving back to the communities we live and work in. We believe that being involved in our local areas builds stronger, healthier, and friendlier neighbourhoods and cities.






