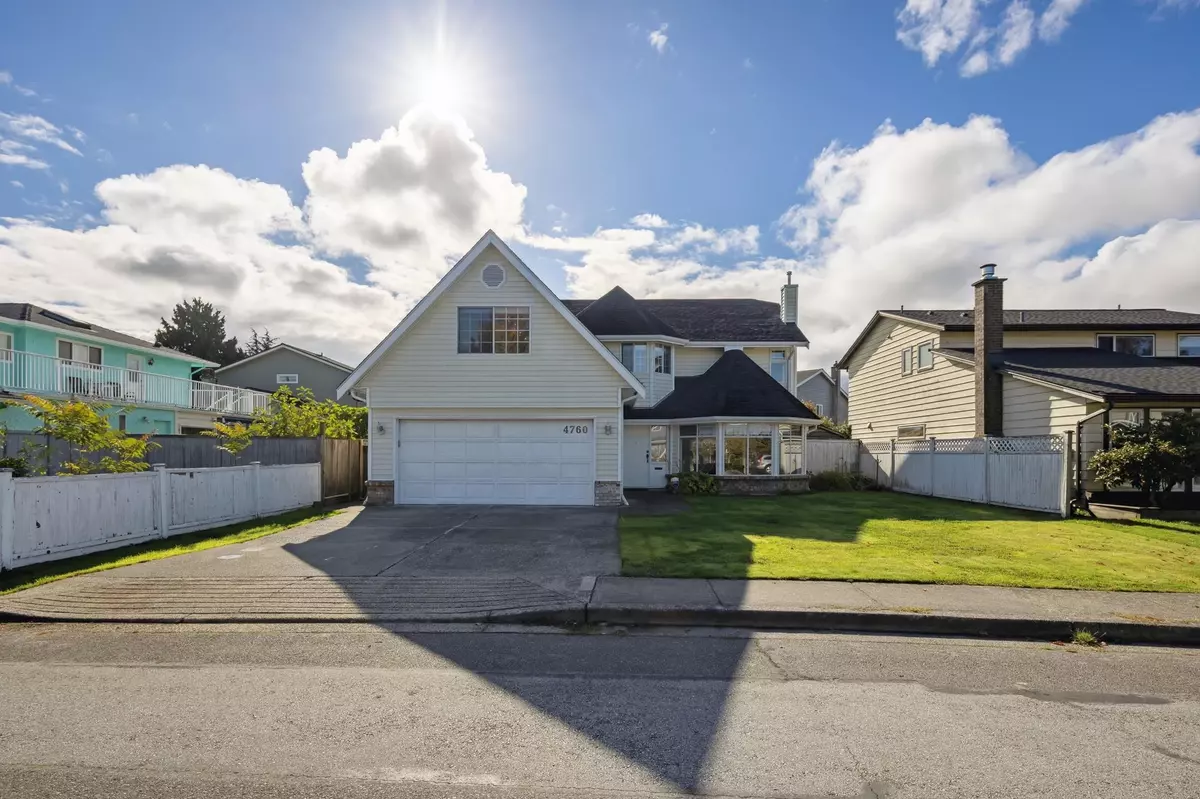
5 Beds
3 Baths
2,686 SqFt
5 Beds
3 Baths
2,686 SqFt
Key Details
Property Type Single Family Home
Sub Type House/Single Family
Listing Status Active
Purchase Type For Sale
Square Footage 2,686 sqft
Price per Sqft $632
Subdivision Steveston North
MLS Listing ID R2937176
Style 2 Storey
Bedrooms 5
Full Baths 2
Half Baths 1
Abv Grd Liv Area 1,262
Total Fin. Sqft 2686
Year Built 1987
Annual Tax Amount $4,799
Tax Year 2023
Lot Size 4,434 Sqft
Acres 0.1
Property Description
Location
Province BC
Community Steveston North
Area Richmond
Zoning RS-1
Rooms
Other Rooms Bedroom
Basement None
Kitchen 1
Separate Den/Office Y
Interior
Interior Features ClthWsh/Dryr/Frdg/Stve/DW, Vacuum - Built In
Heating Hot Water, Natural Gas
Fireplaces Number 2
Fireplaces Type Natural Gas
Heat Source Hot Water, Natural Gas
Exterior
Exterior Feature Balcny(s) Patio(s) Dck(s)
Garage Add. Parking Avail.
Garage Spaces 2.0
View Y/N No
Roof Type Asphalt
Lot Frontage 53.1
Parking Type Add. Parking Avail.
Total Parking Spaces 4
Building
Dwelling Type House/Single Family
Story 2
Sewer City/Municipal
Water City/Municipal
Structure Type Frame - Wood
Others
Tax ID 003-107-892
Energy Description Hot Water,Natural Gas


A home is more than just a house.
It is the family, the friends, the neighbours, and the overall community that make a place a home.
The 5 Rivers Real Estate Group is dedicated to giving back to the communities we live and work in. We believe that being involved in our local areas builds stronger, healthier, and friendlier neighbourhoods and cities.






