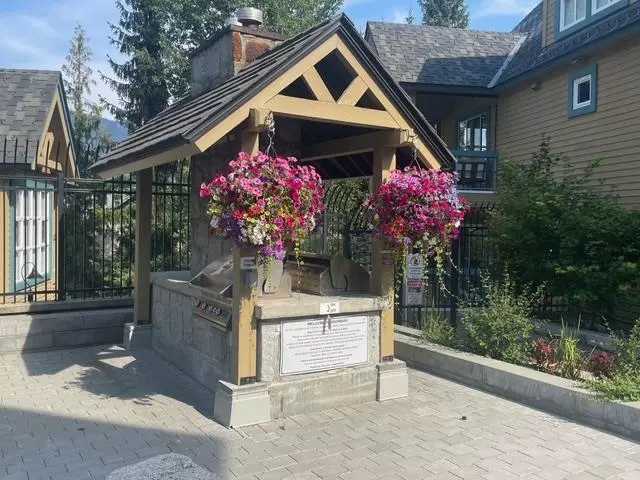
2 Beds
2 Baths
1,455 SqFt
2 Beds
2 Baths
1,455 SqFt
Key Details
Property Type Townhouse
Sub Type Townhouse
Listing Status Active
Purchase Type For Sale
Square Footage 1,455 sqft
Price per Sqft $171
Subdivision Benchlands
MLS Listing ID R2910375
Style 3 Storey
Bedrooms 2
Full Baths 2
Maintenance Fees $2,750
Abv Grd Liv Area 132
Total Fin. Sqft 1455
Rental Info 100
Year Built 1989
Annual Tax Amount $13,200
Tax Year 2024
Property Description
Location
Province BC
Community Benchlands
Area Whistler
Building/Complex Name SNOWBIRD
Zoning LUC
Rooms
Basement None
Kitchen 1
Separate Den/Office N
Interior
Interior Features ClthWsh/Dryr/Frdg/Stve/DW, Jetted Bathtub, Microwave, Smoke Alarm, Vaulted Ceiling
Heating Electric, Natural Gas
Fireplaces Number 1
Fireplaces Type Gas - Natural
Heat Source Electric, Natural Gas
Exterior
Exterior Feature Balcony(s)
Garage Garage Underbuilding
Garage Spaces 2.0
Amenities Available Swirlpool/Hot Tub
View Y/N Yes
View END UNITS WESTERN VIEW
Roof Type Asphalt,Tar & Gravel
Parking Type Garage Underbuilding
Total Parking Spaces 2
Building
Dwelling Type Townhouse
Story 3
Water City/Municipal
Locker No
Unit Floor 208
Structure Type Frame - Wood
Others
Restrictions Pets Not Allowed,Rentals Allowed,Smoking Restrictions
Tax ID 800-171-555
Energy Description Electric,Natural Gas


A home is more than just a house.
It is the family, the friends, the neighbours, and the overall community that make a place a home.
The 5 Rivers Real Estate Group is dedicated to giving back to the communities we live and work in. We believe that being involved in our local areas builds stronger, healthier, and friendlier neighbourhoods and cities.






