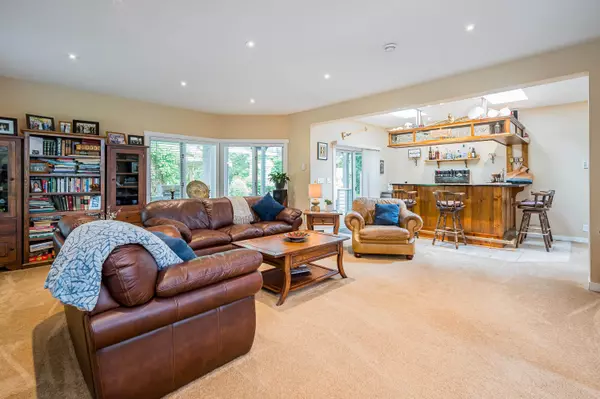
3 Beds
2 Baths
2,382 SqFt
3 Beds
2 Baths
2,382 SqFt
Key Details
Property Type Single Family Home
Sub Type House with Acreage
Listing Status Pending
Purchase Type For Sale
Square Footage 2,382 sqft
Price per Sqft $2,014
Subdivision Brookswood Langley
MLS Listing ID R2800483
Style Rancher/Bungalow
Bedrooms 3
Full Baths 2
Abv Grd Liv Area 2,382
Total Fin. Sqft 2382
Year Built 1988
Annual Tax Amount $8,152
Tax Year 2023
Acres 2.0
Property Description
Location
Province BC
Community Brookswood Langley
Area Langley
Zoning SR2
Rooms
Other Rooms Bar Room
Basement None
Kitchen 1
Separate Den/Office N
Interior
Interior Features ClthWsh/Dryr/Frdg/Stve/DW, Hot Tub Spa/Swirlpool, Jetted Bathtub, Storage Shed
Heating Hot Water, Natural Gas
Fireplaces Number 1
Fireplaces Type Natural Gas
Heat Source Hot Water, Natural Gas
Exterior
Exterior Feature Patio(s)
Garage Add. Parking Avail., Garage; Double, RV Parking Avail.
Garage Description 21'5x21'11
Amenities Available Swirlpool/Hot Tub, Workshop Detached
View Y/N No
Roof Type Tile - Concrete
Lot Frontage 411.7
Lot Depth 211.6
Parking Type Add. Parking Avail., Garage; Double, RV Parking Avail.
Building
Dwelling Type House with Acreage
Story 1
Sewer Septic
Water Well - Drilled
Structure Type Frame - Wood
Others
Tax ID 001-017-438
Energy Description Hot Water,Natural Gas


A home is more than just a house.
It is the family, the friends, the neighbours, and the overall community that make a place a home.
The 5 Rivers Real Estate Group is dedicated to giving back to the communities we live and work in. We believe that being involved in our local areas builds stronger, healthier, and friendlier neighbourhoods and cities.






